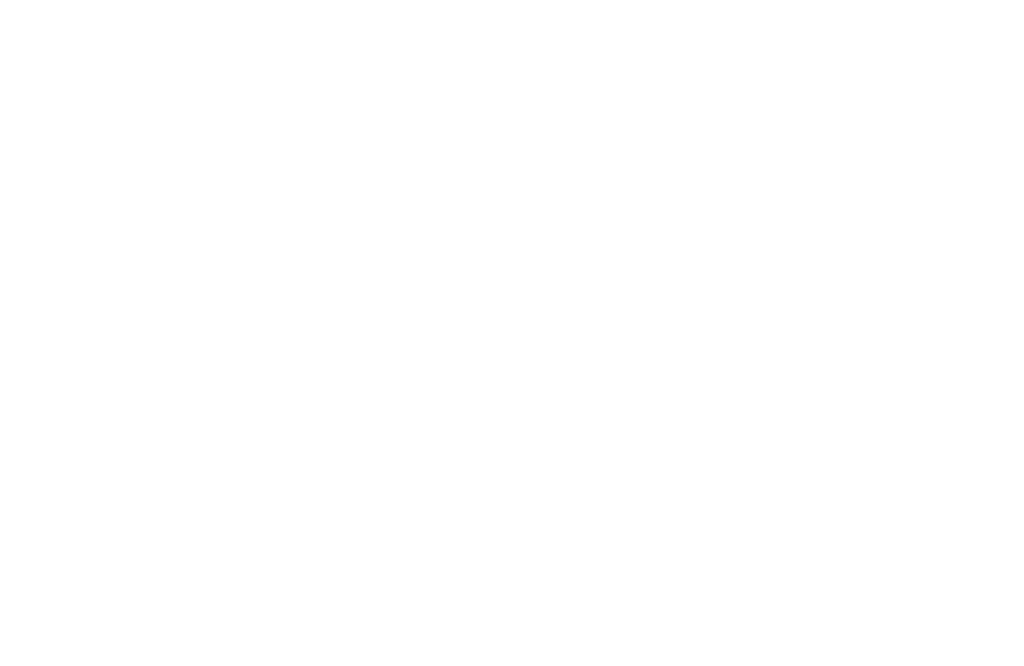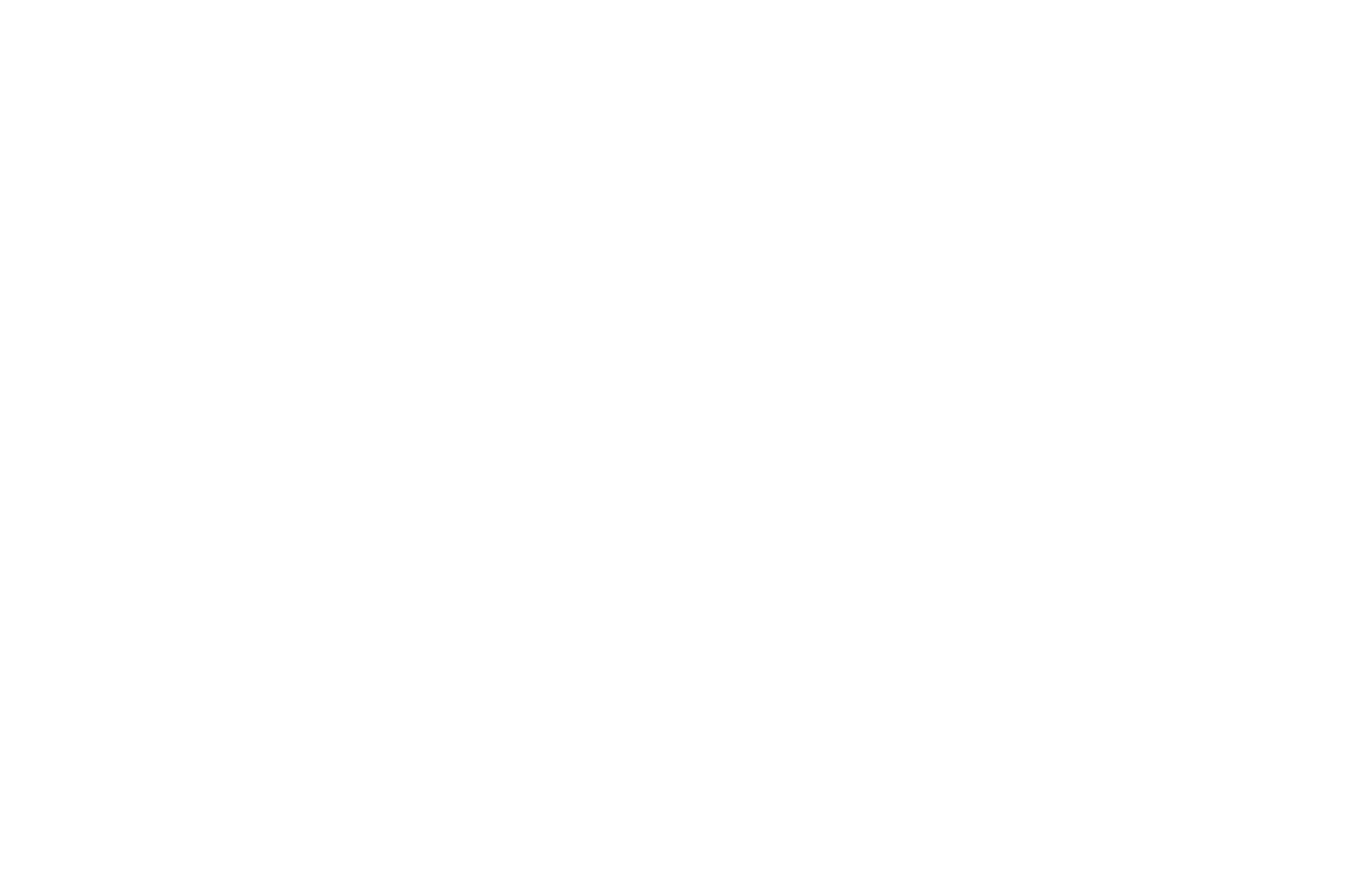Understanding Bespoke Garden Rooms
Bespoke garden rooms are custom-designed outdoor spaces that provide a flexible solution to various needs, from home offices to leisure areas. These structures are tailored specifically to the client’s requirements, allowing for personalization in terms of size, design, and functionality. Unlike traditional garden sheds or outbuildings, bespoke garden rooms are engineered to offer a higher level of comfort, style, and aesthetic appeal.
The unique characteristics of bespoke garden rooms stem from their ability to be customized. Homeowners can select materials that complement their existing property and choose layouts that maximize the available outdoor space. The emphasis on user input is crucial; clients are encouraged to share their ideas and preferences, which significantly influences the final product. This collaborative approach ensures that the garden room not only meets functional needs but also reflects the owner’s personality and lifestyle.
In terms of construction, bespoke garden rooms are typically built with high-quality materials designed to withstand the elements while maintaining visual appeal. Common materials include wood, glass, and metal, each offering different benefits in durability and insulation. Efficient construction methods employed by skilled craftsmen guarantee that the finished structure is not only aesthetically pleasing but also functional year-round.
Another advantage of bespoke garden rooms is their versatility. Whether designed as a quiet office space, a creative studio, or a fitness area, the flexibility these rooms offer is unparalleled. They can serve multiple purposes over time, adapting as the needs of the homeowner change. With thoughtful design and execution, bespoke garden rooms can significantly enhance the value and utility of outdoor spaces, making them an attractive investment for any property owner in Essex.
The Process of Building Your Custom Garden Room
Creating a bespoke garden room requires a systematic approach to ensure the final product aligns with the client’s vision and expectations. The process begins with an initial consultation. During this meeting, our team engages the client to understand their specific needs, desires, and any particular requirements they might have. This stage is crucial for establishing a strong foundation and establishing communication, allowing clients to express their ideas freely.
Once the initial consultation is complete, the project moves into the design phase. Here, visual concepts come to life through detailed drawings and 3D renderings. Design iterations may be necessary as clients provide feedback, ensuring that the envisioned garden room incorporates bespoke features that enhance usability, aesthetics, and functionality.
Following the approval of the design, the construction phase begins. This encompasses several steps, starting with groundwork, which sets a stable base for the structure. Quality materials are selected to guarantee durability, while the construction team employs a meticulous approach to craftsmanship. Each aspect, from framing to roofing, is executed with precision, culminating in a refined garden room that meets the highest standards.
Working within local regulations and obtaining necessary permissions is an integral part of the construction process. Our team is well-versed in the relevant planning laws, ensuring compliance and minimizing potential hurdles. The project timeline is clearly mapped out, allowing for transparent communication about milestones while prioritizing efficiency to reduce disruption to the client’s daily life.
Upon completion of the build, we provide post-build support to address any adjustments or concerns. We also discuss future possibilities for extensions or modifications, allowing clients to envision their garden room’s ongoing evolution. This comprehensive approach ensures that every bespoke garden room not only meets but exceeds expectations.

